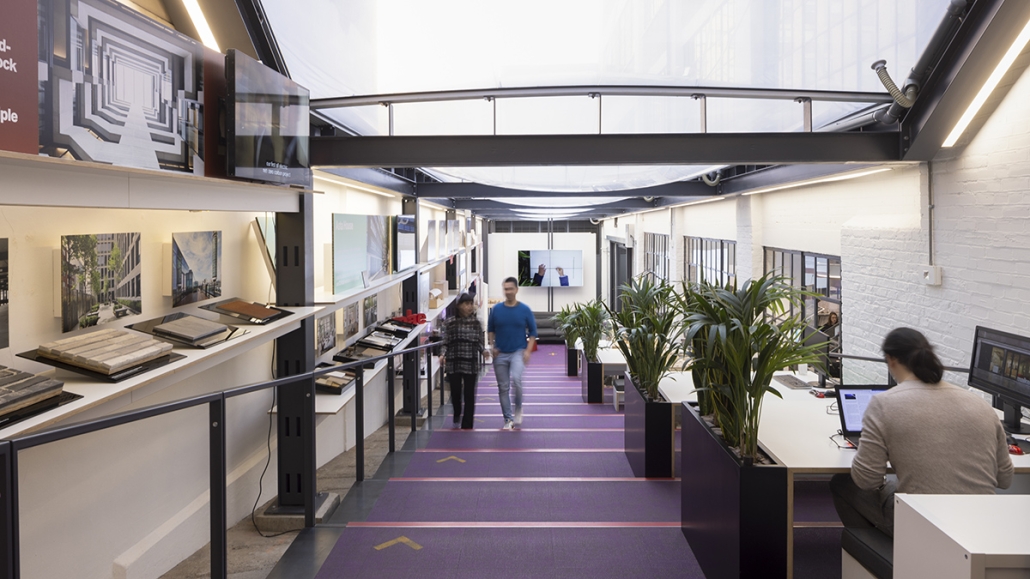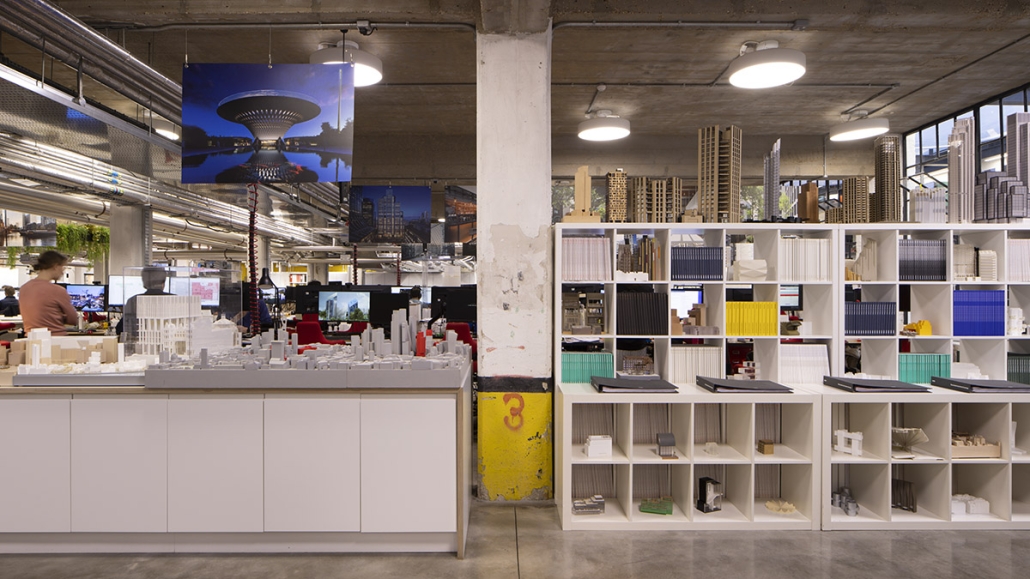Design studio_Testing adaptive potential
Post occupancy evaluation
In 2015, Make Architects made the innovative move from its former workplace that was arranged on different floors of an office building in London’s Fitzrovia, to a Lower Ground Floor space that was previously used as a car-park. This decision enabled the growing studio to remain in this central location, and relocate themselves on a single floor.
In 2022, after Make had been in the studio for seven years, they commissioned ZZA to undertake a Post Occupancy Evaluation of how the studio worked for Make’s people. The objectives were to help inform the studio’s ‘regrouping’ after Covid, to evaluate the effects of Make’s further growth since first moving in, and crucially, to research the potential of adaptive re-use against Make’s empirical experience. The central proposition posed by this POE was whether an extreme re-use – from car-park to workplace – could be effective.
Basing the research on ZZA’s established approach – representative sampling of contributors by spatial disposition and organisational structure, we undertook structured one-to-one interviews with a representative from all of the studio’s seating clusters. And given the importance of the POE to support Make organisationally, we also ran walk-up ‘clinics’ to extend participation to any Maker beyond the sample who wanted to input their experience and ideas.
The comprehensive scope covered the studio as a physical space, its role in the life of ‘Makers’, and its influence on work, professional development and meeting strategic organisational goals. Across the102 distinct evaluation questions, the results showed the studio as performing well, with a high majority of Major Successes and Successes.
A key output is the powerful influence of the studio’s narrative as an adapted car-park in engaging and pleasing Makers. The numerous visual traces of the car-park that have been incorporated in the design – the entrance ramp, concrete finishes, and painted coordinates on the columns – are appreciated as part of the studio’s identity: “It just has a unique character based on its unusual location in a car-park. Most [organizations] of our scale would have filled out an office building.”; and “The openness and the honesty to the building structure and services – and it’s playful.”
In parallel, the studio’s spatial coherence in one open plan field is valued as a setting in which Makers feel part of the whole organisation, and find it easy to communicate and collaborate, such that most people perceive the studio as a learning as well as work environment. Sample responses include: “I learn massively here.”; “The disciplines are quite close to you – you can see what they’re doing.”; and “When you’re in the space you feel in the heart of something bigger – being in the heart communicates what Make’s about.”
Perhaps inevitably, given its Lower Ground Floor siting, Makers were less endorsing on the studio’s thermal and daylight conditions, but their evaluation showed that this does not override their overall experience, with a very high proportion pleased with the studio environment overall.
Usefully, the POE generated a number of opportunities to optimise the fit-out in response to changes that had ensued over the years of occupancy, as well as answering this POE’s central question with strong affirmation and a rounded vote of confidence for adaptive re-use.
‘Making it Work’: Summary case-study POE of adaptive re-use – former parking garage, now design studio in New London Quarterly (New London Architecture – Issue 57, 2024) highlights the value of ‘building narrative’ in users’ experience.


All images © Make Ltd


