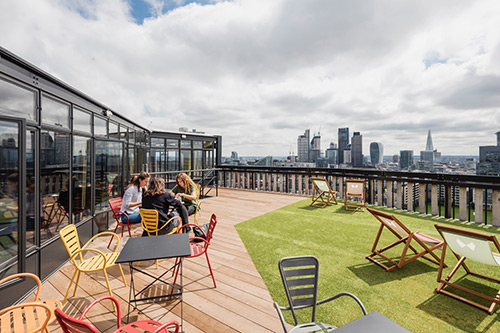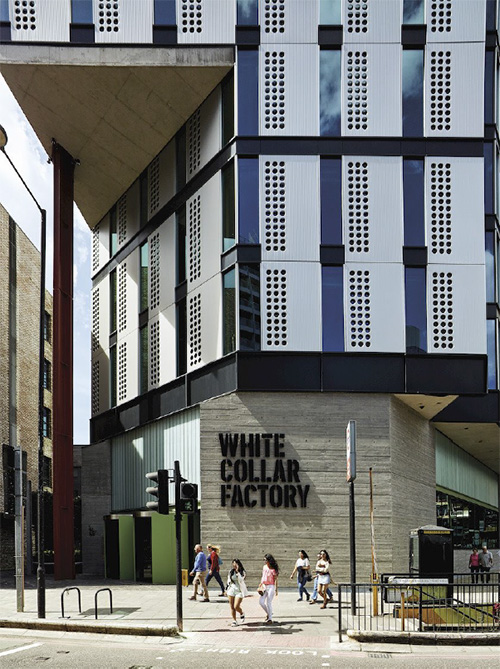Derwent_White Collar Factory
Pre-evaluation
Highly recognised for developing fine office buildings, Derwent’s approach to its White Collar Factory scheme resulted in this scheme achieving strong marketplace recognition before it was even built – and much acclaim since.
Located on a corner block at the intersection of the City of London’s financial district and ‘Tech City’ in the buzzy Shoreditch neighbourhood, the vision was to incorporate and cater for both – as its name so deftly suggests.
Designed by AHMM, White Collar Factory demonstrates extensive innovation – its lofty sectional heights, thermal strategy, and building amenities (including a high-level running track with full panoramic views over London). The 16-storey building is situated on a corner of a city block, and the overall scheme also encompasses residential and retail uses in new and adapted legacy buildings, all surrounding Old Street Yard – a publicly accessible landscaped outdoor space, at the centre.
Extending their innovative approach, Derwent commissioned ZZA to pre-evaluate all the scheme’s components from design information, applying our user research knowledge and bespoke methodologies of UX:SPACE, UX:WORKPLACE and UX:CAMPUS to optimise future users’ experience.


© Matt Chisnall / Derwent London
Derwent homepage image © Matt Chisnall / Derwent London


